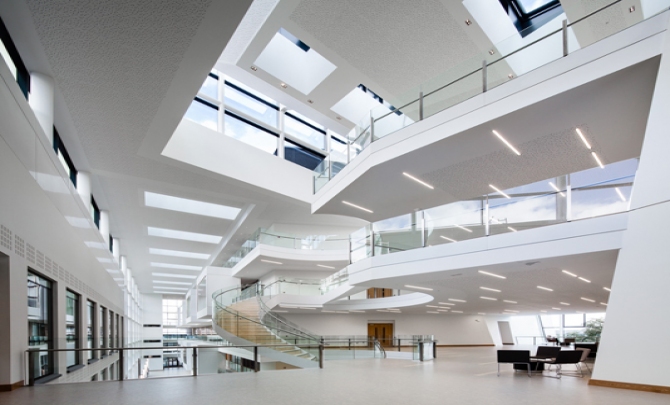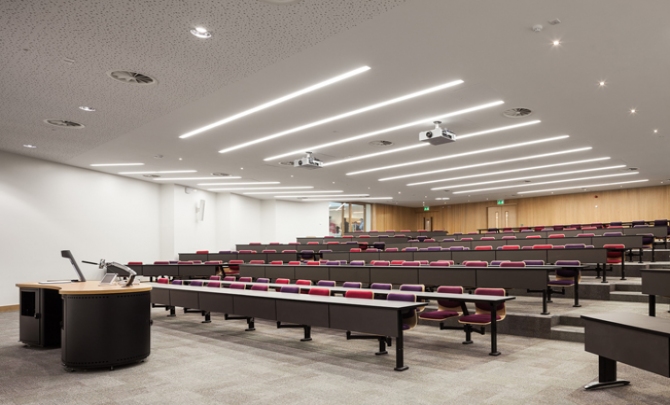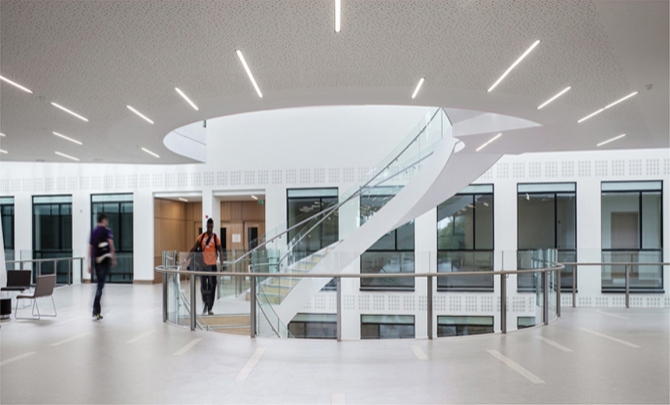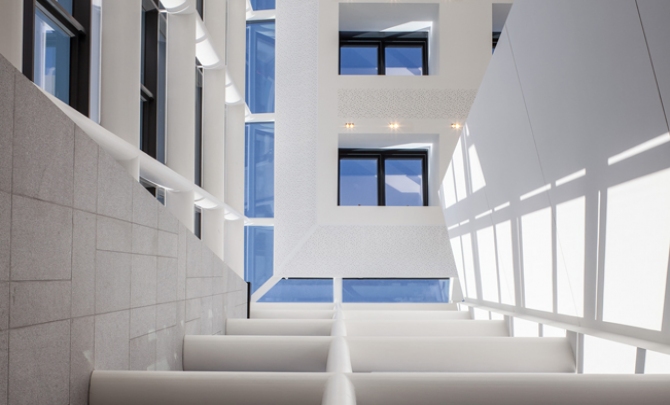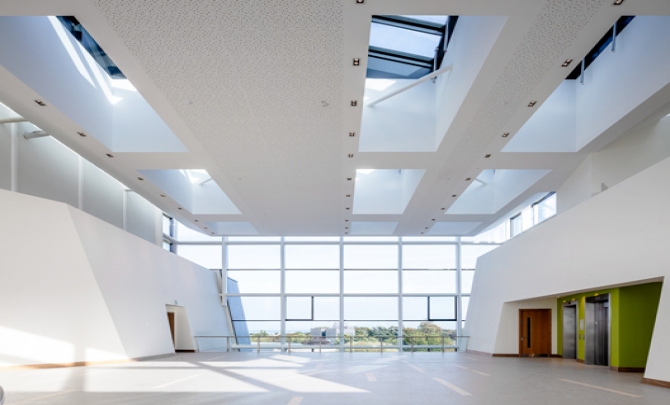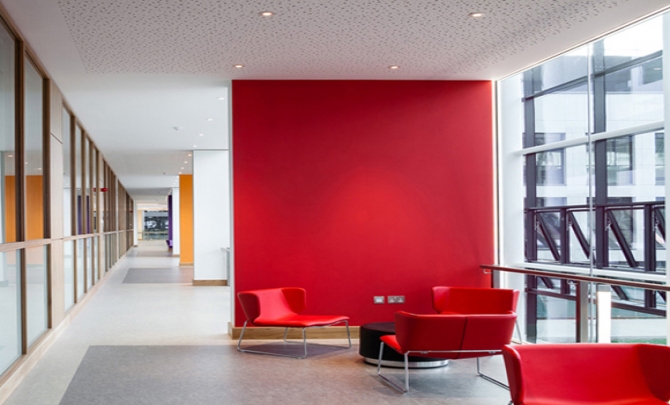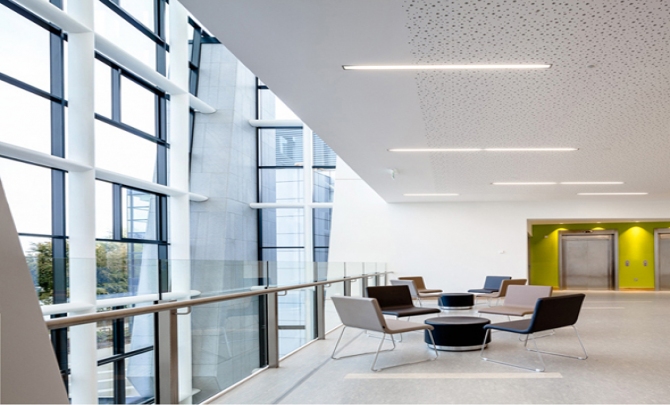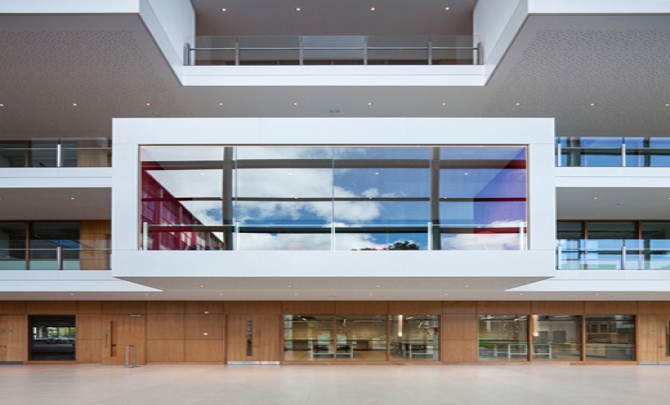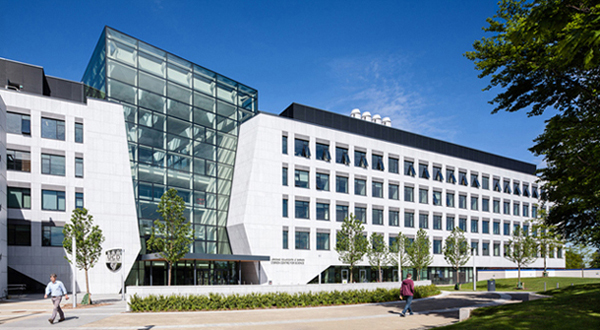Superb
University College Dublin moved from a city centre location to the Belfield campus in the 1950's and the first new construction at that time was a 33,000 m² Science Centre. This consisted of four buildings interconnected as one structure.
In the 2000,s the University made plans to expand and redevelop the Science Centre. RKD Architects were given the challenge to create a Masterplan design which would transform the Science Centre into a world class, interactive facility for research and teaching. The design brought together several components, It comprises of a series of redevelopments and new buildings which now accommodates thousands of undergraduate students, postgraduate students, researchers and academic staff all in over 50,000 m² of purpose-designed state of the art scientific space.
Central to the design is that all buildings are linked together by circulation and social spaces, to foster communication and a sense of community. The proposed development will consist of the construction/refurbishment of state-of-the-art scientific facilities, incorporating new atria designed to fully integrate into both the existing and new Science Centre Buildings. These facilities will include teaching and research accommodation comprising of: Wet, Damp & Dry Laboratories, Lecture Theatres, Classrooms, Offices, Catering & General Support Areas Social, Exhibit & Interaction Facilities.
Sustainability was a prominent design feature and the building uses significant energy saving measures. The Science Centre design goals embrace the universities commitment to the reduction of energy consumption, reduction in the University's carbon footprint, and response to climate change. Energy use is a key issue for laboratory buildings. The Science Centre attracts people who work across traditional disciplines. Some may work within a discipline, and other may work exclusively in a new initiative. In either case, one strength of UCD's Science Centre is its ability to bring people together from different disciplines. The Science Centre is a community consisting of science neighbourhoods. Each neighbourhood is a working unit of scientists and students who share people, space, and equipment on a daily basis. This project has achieved a BREEAM Excellent Rating at Design Stage.
Type of Object: University
Vogl products: Acoustic Design Ceilings, VoglFuge
Client: University College Dublin
Architects: Robinson Keefe & Devan Architects
Ireland Area: 67.000 m²
Photographer: Donal Murphy
Civil & Structural Engineer: Arup
Acoustic Consultants: AWN Consulting
Main Contractor: John Sisk & Sons
Specialist Ceiling & Drylining Sub Contractor: Errigal Contracts Ltd
Phase 1 & 2 Completion: 2012
Overall Cost: €175M
Solutions
The Science Centre East development at University College Dublin (UCD) is a 16,000 sq. m. research facility currently under construction. A BREEAM excellent rating was sought and as part of the design team, AWN Consulting has provided detailed acoustic design services to the architect and other members of the team in order to ensure that the acoustic design goals under the strict BREEAM criteria were met.
As part of this criterion it was ensured that the finished building achieved the design goals set for ambient noise intrusion form external sources, e.g. road traffic, and building services. In addition, design goals are set for acoustic privacy between acoustically sensitive areas and adjacent space. Specific Design goals are required for reverberation times AWN Consulting provided detailed specifications for ceilings, partition types, and other internal elements in order that these design goals were achieved. Design goals are specified for reverberation times in critical areas in order to ensure excellent speech intelligibility. The acoustic consultants specified the required treatment areas and specifications of acoustically absorptive materials through the development of 3D room acoustic modes.
Over 3500 m² of Vogl Acoustic designer ceilings were installed to meet these design requirements to create the comfortable environment conducive to teaching, learning and research. The Vogl designer boards were installed using the unique Vogl joint system which ensured a fast installation but without comprising quality and yet offering a crack free stunning ceiling.
Vogl create stunningly beautiful interiors which perform to the highest standards of acoustic absorption, while using an environmentally friendly production process.
zurück









